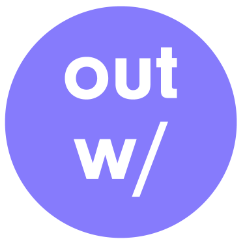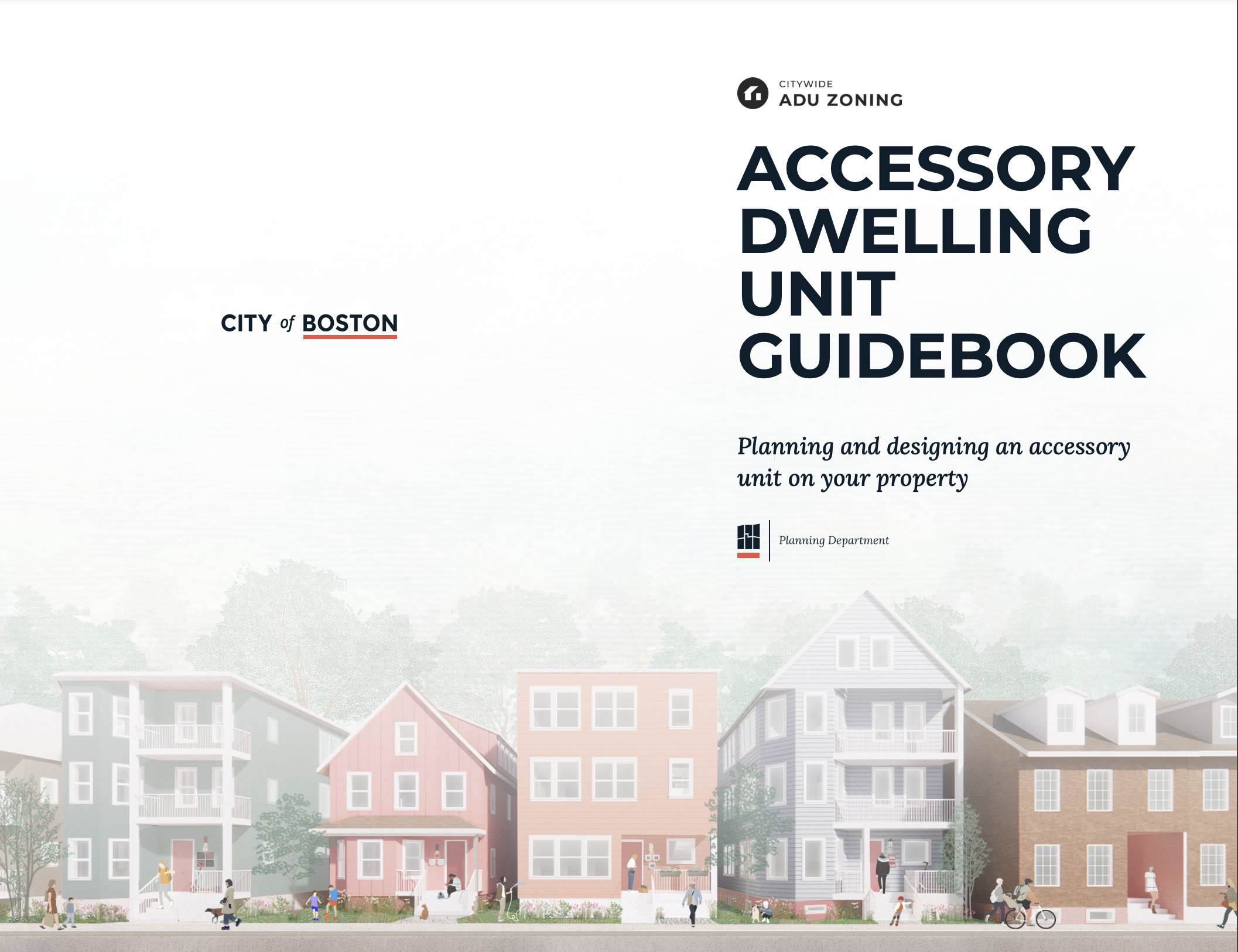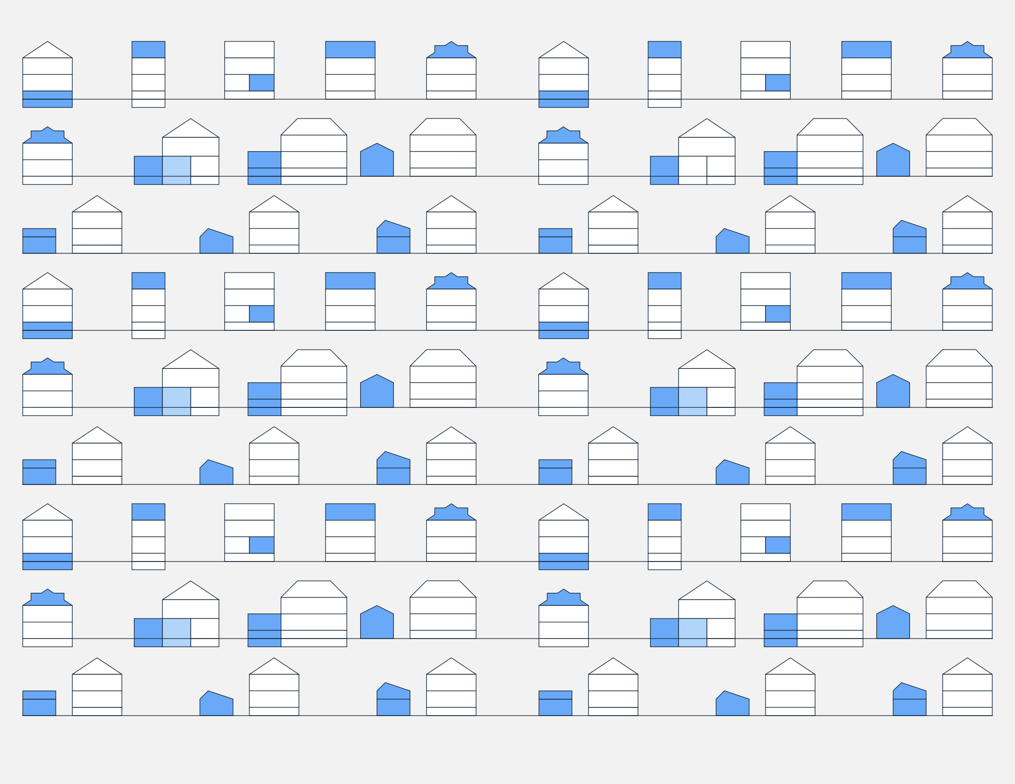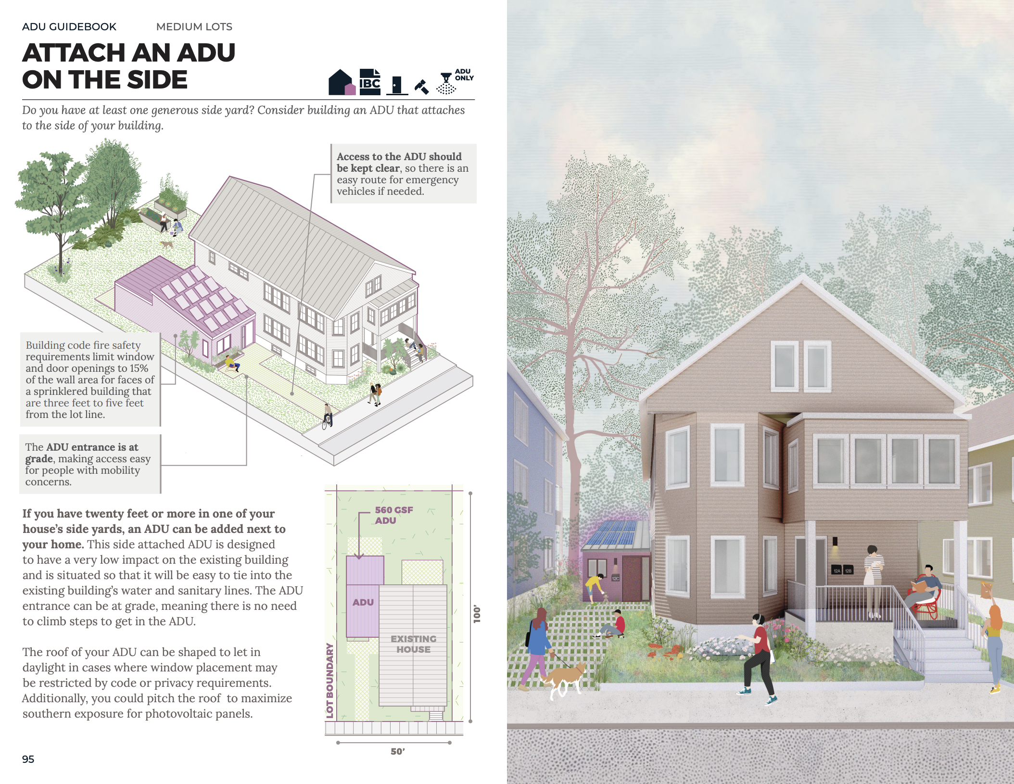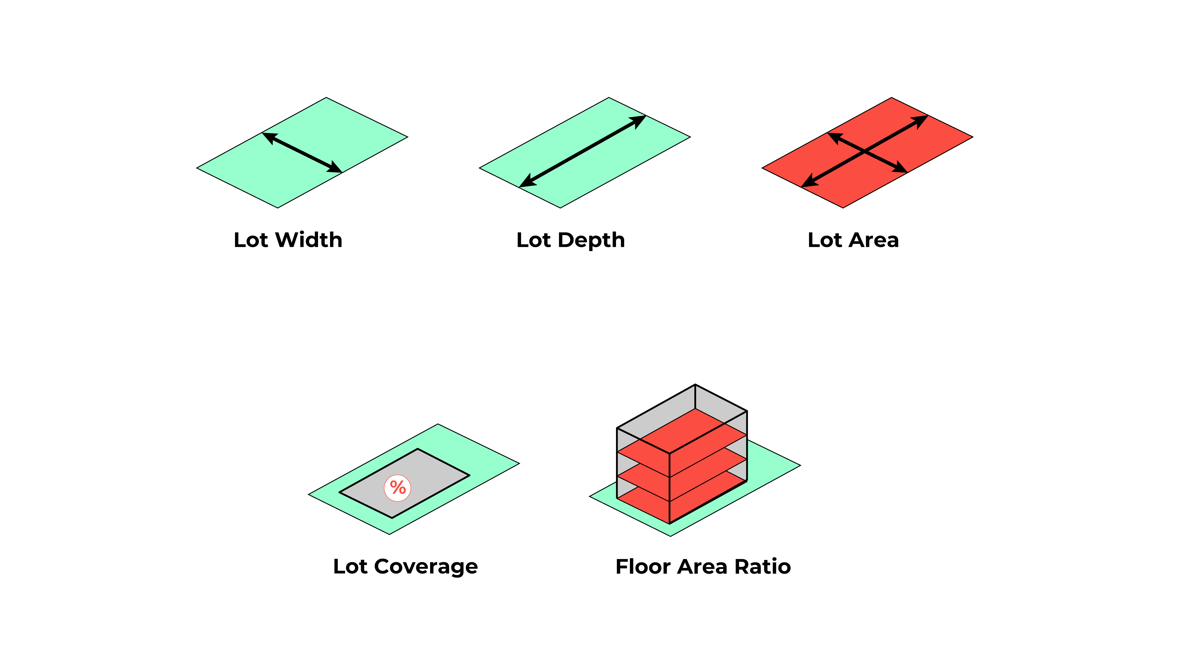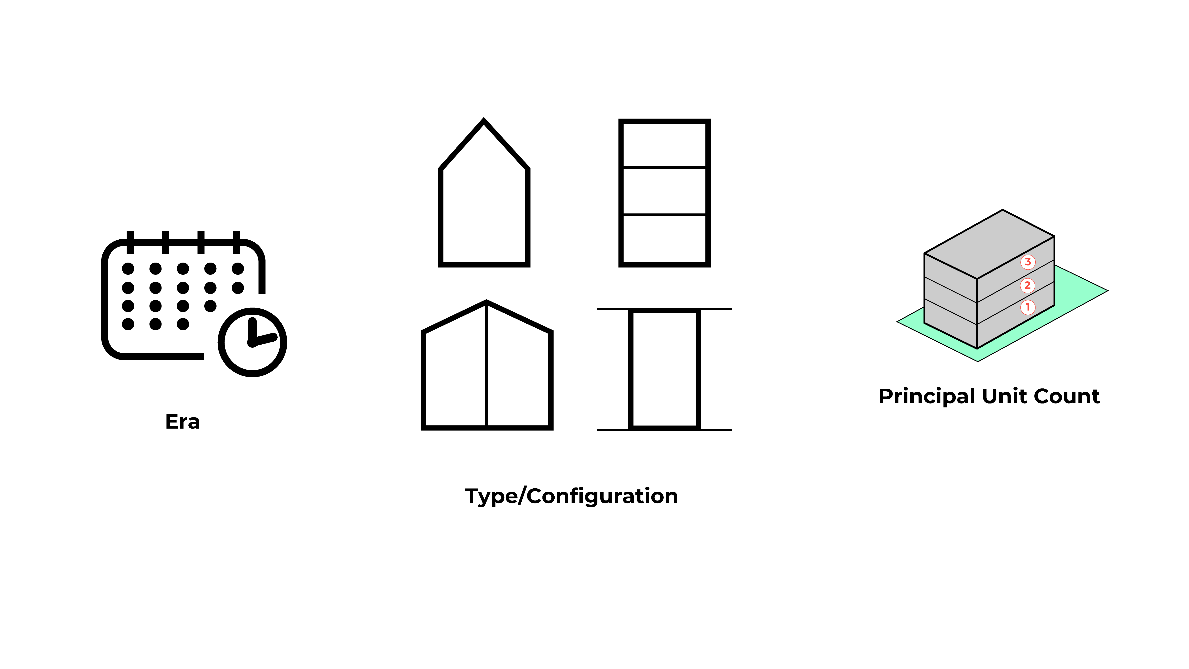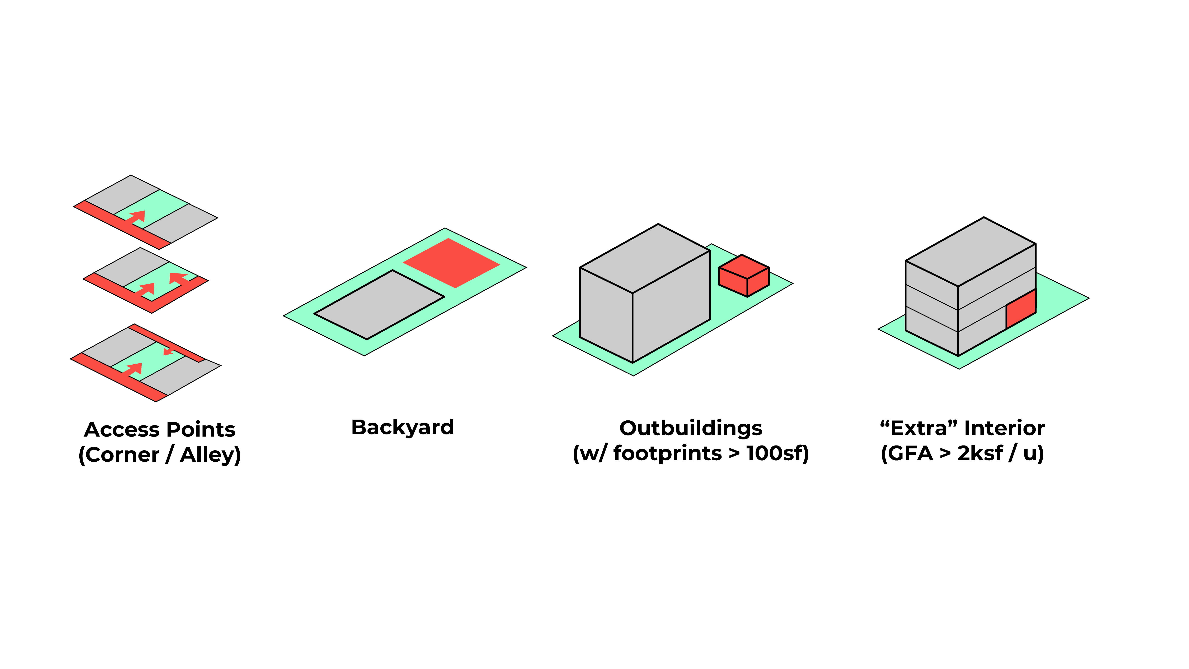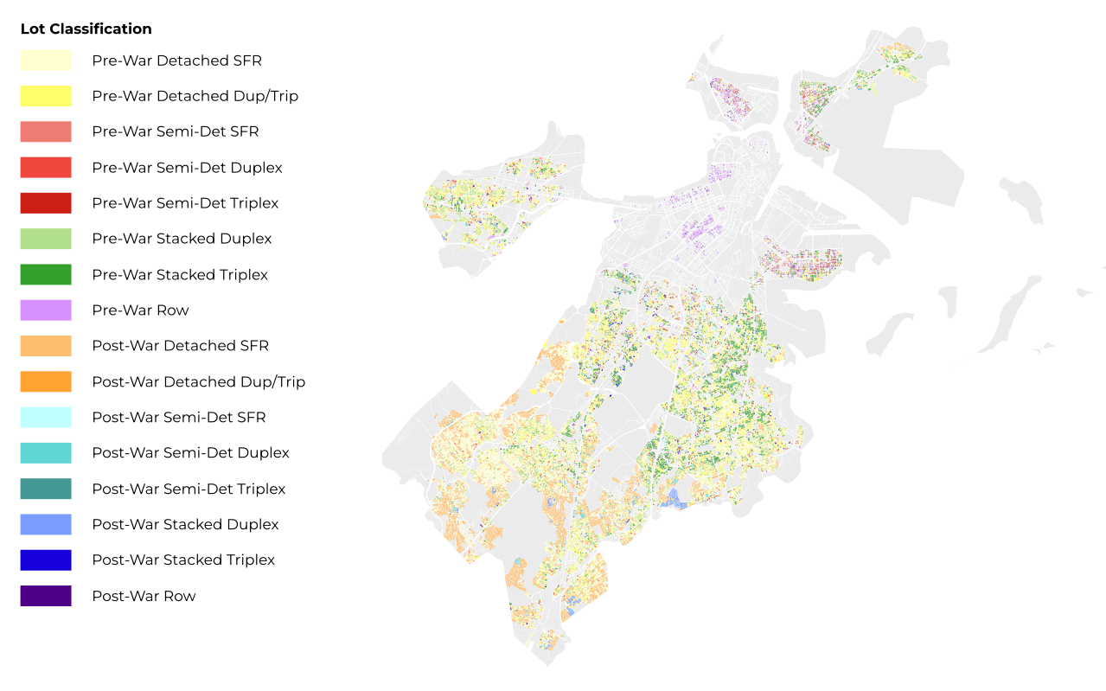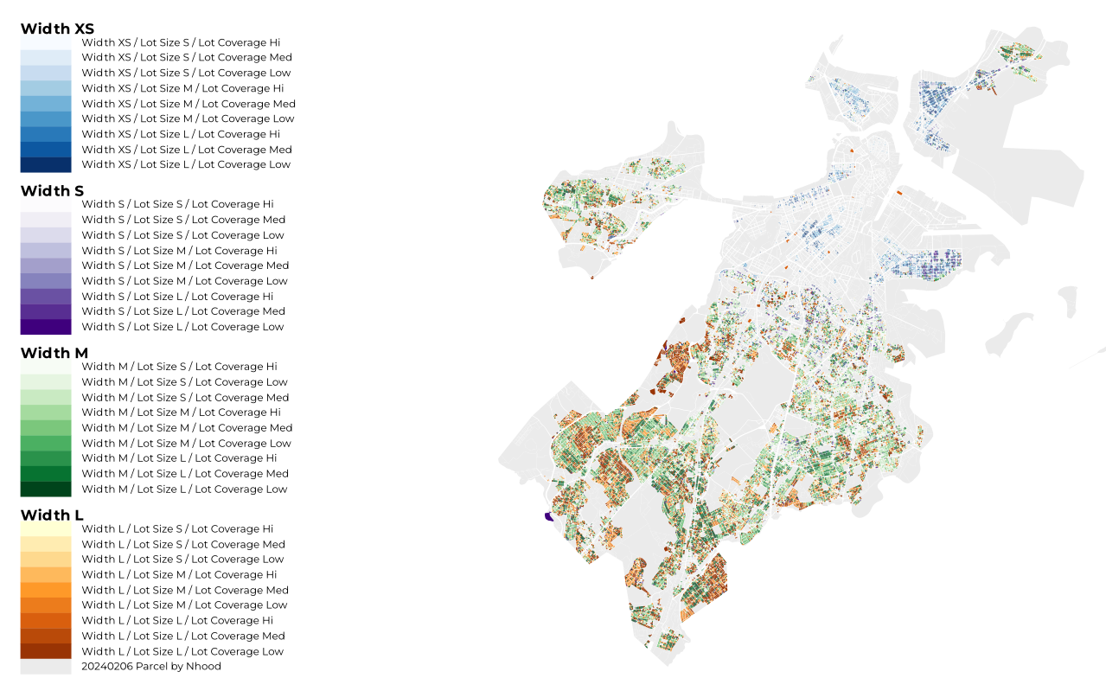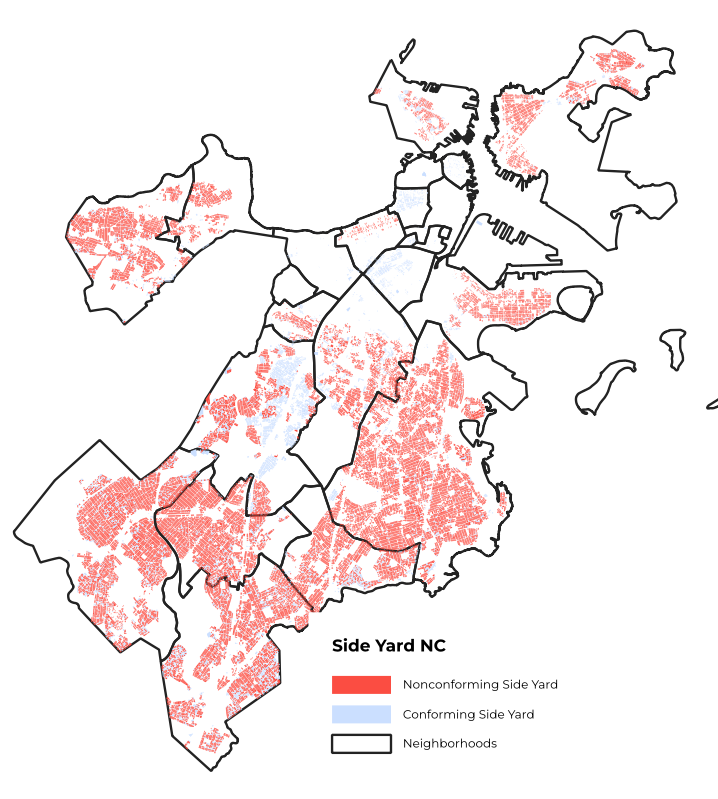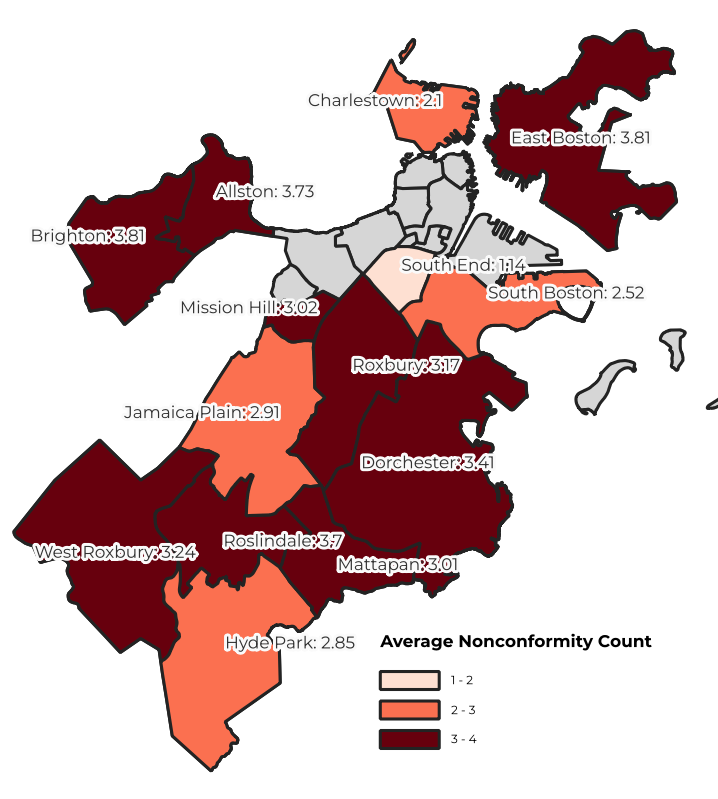Working with Neighbor Architects and graphic designers Other Tomorrows, Outwith Studio supported the City of Boston to reform zoning and provide guidance for Accessory Dwelling Unit (ADU) development for the city’s homeowners. The effort included research into zoning nonconformities for existing residential property, advanced spatial analysis of existing lot and building types, analysis of the current ADU permitting patterns, zoning reform strategy recommendations, and development of an ADU Guidebook. The Guidebook provides the general public with an understanding of what an ADU is; how ADUs are treated by the stack of zoning, building, and related laws; the process for building an ADU as a regular homeowner; and 12 architecturally viable ADU designs that work with Boston’s wide range of existing housing types. Outwith led the analysis and zoning tasks, Neighbor designed the ADUs and built out the Guidebook, and Other Tomorrows provided brand identity and book design services. Physical copies of the guidebook are available at the branches of the Boston Public Library.
